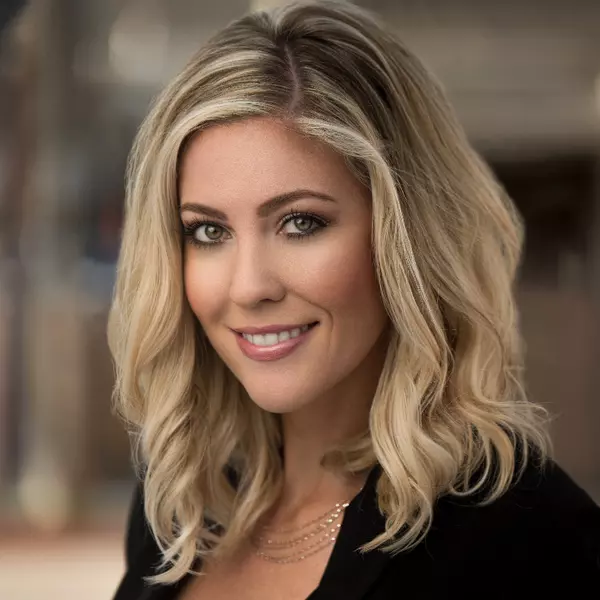
4 Beds
3 Baths
2,703 SqFt
4 Beds
3 Baths
2,703 SqFt
Key Details
Property Type Townhouse
Sub Type Townhouse
Listing Status Active
Purchase Type For Sale
Square Footage 2,703 sqft
Price per Sqft $191
Subdivision Day Ranch Towns
MLS Listing ID 2107806
Style Townhouse; Row-mid
Bedrooms 4
Full Baths 2
Half Baths 1
Construction Status Blt./Standing
HOA Fees $100/mo
HOA Y/N Yes
Abv Grd Liv Area 2,120
Year Built 2021
Annual Tax Amount $2,400
Lot Size 1,306 Sqft
Acres 0.03
Lot Dimensions 0.0x0.0x0.0
Property Sub-Type Townhouse
Property Description
Location
State UT
County Salt Lake
Area Wj; Sj; Rvrton; Herriman; Bingh
Rooms
Basement Full
Interior
Interior Features Bath: Primary, Closet: Walk-In, Disposal, Oven: Gas, Range: Gas, Vaulted Ceilings, Smart Thermostat(s)
Cooling Central Air
Flooring Carpet
Inclusions Dishwasher: Portable, Microwave, Range, Refrigerator, Window Coverings, Smart Thermostat(s)
Equipment Window Coverings
Fireplace No
Window Features Drapes
Appliance Portable Dishwasher, Microwave, Refrigerator
Laundry Gas Dryer Hookup
Exterior
Exterior Feature Lighting, Porch: Open
Garage Spaces 2.0
Utilities Available Natural Gas Connected, Electricity Connected, Sewer Connected, Water Connected
Amenities Available Maintenance, Pets Permitted, Playground, Snow Removal
View Y/N No
Present Use Residential
Porch Porch: Open
Total Parking Spaces 2
Private Pool No
Building
Faces West
Story 4
Sewer Sewer: Connected
Finished Basement 20
Structure Type Stucco
New Construction No
Construction Status Blt./Standing
Schools
Elementary Schools Mountain Point
Middle Schools Hidden Valley
High Schools Riverton
School District Jordan
Others
HOA Fee Include Maintenance Grounds
Senior Community No
Tax ID 33-14-102-015
Monthly Total Fees $100
Acceptable Financing Cash, Conventional, FHA, VA Loan
Listing Terms Cash, Conventional, FHA, VA Loan

"My job is to find and attract mastery-based agents to the office, protect the culture, and make sure everyone is happy! "
5711 S 1475 E #200 South Ogden, UT 84403, SOUTH OGDEN, Utah, 84403, USA






